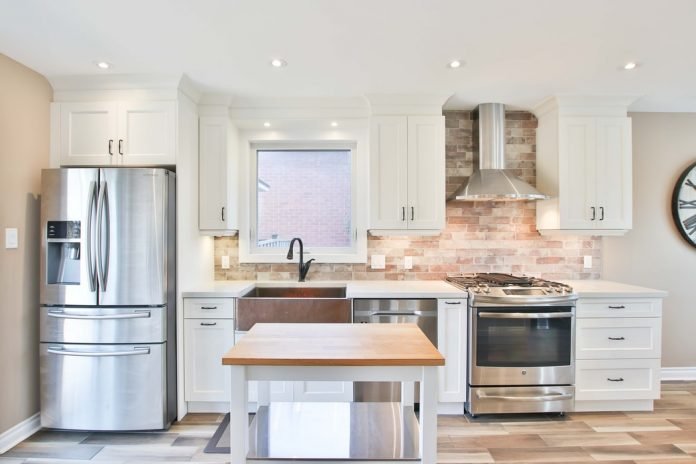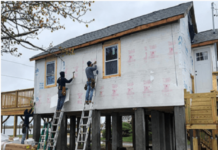Are you looking for some inspiration to renovate your small kitchen so that you can make it look spacious, highly-functional and visually appealing? Well, you’re at the right place. This blog will uncover eight inspiring small kitchen design ideas that can transform a small kitchen.
- Choose for an Open Kitchen Design Layout
An open kitchen design perfectly suits small kitchen layouts. A kitchen that merges with the adjacent room seamlessly doesn’t appear shut-in. To get optimal results, go with the L-shaped or one-wall kitchen design layout.
- Create an Intelligent Kitchen Space
Well, creating an intelligent kitchen space starts with the following essentials:
- As far as possible have fewer kitchen appliances so that you have more of the open space.
- Select multi-purpose or double-duty kitchen appliances such as a microwave cum oven.
- Integrate it inside your kitchen cupboard or cabinet so that they don’t take up benchtop space.
You will thank yourself every day for creating integrated space for your kitchen appliances.
- Choose Drawers Instead of Kitchen Cabinets
Cupboards for small kitchen cannot store as many items as the cabinet drawers. Generous space above the stored items in a cabinet gets wasted. However, the contents of the drawers are not only visible but also easily accessible. Besides, depending on the drawer size, you can fit in 3 to 4 drawers easily in the space of one full-length kitchen cabinet, which can help build a more organised arrangement.
- Build Cupboards Touching the Ceiling
Have you noticed the space above your upper wall cabinets? Well, it won’t be easy to clean the dust accumulated there, so approach your kitchen builder or contractor and convey your concern. It will be better if you can stretch the cabinetry to the ceiling or build new cupboards in that space so that you can store more items. Besides, it will give an impression of height to your small kitchen.
- Make Sure Cabinets are Modern, Smooth & Efficient
If you love kitchen cabinets and want to have it, then be mindful of the cabinet designs for small kitchens because they are one of the most vital and shaping elements of kitchen storage. Install slim, sleek handles, finger pulls or small knobs, which will give your kitchen cabinets a modest and modern look, making the room appear spacious.
- Open Shelves
Open shelving will open up your kitchen walls, making it look airier and create an illusion of space, and is a budget kitchen idea for small spaces. Conversely, closed wall cabinets make a tiny kitchen look confined and lacking space.
- Incorporate a Dining Corner
Not just your kitchen, but if your entire home has small space, then you can abandon a separate dining space; instead, integrate the dining space in your kitchen itself. You might think, “Is that possible?” Indeed, it’s possible – Add two chairs or stools to the peninsula, the half-wall that splits the kitchen from the living room.
Besides, you can create an added level to your kitchen peninsula so that you can use one side for dining and the other for food preparation. If your kitchen does not have a half open-sided wall, then you can add a simple bench or table at one end of the kitchen along with sleek, light chairs, which will work fine as well.
- Make Sure Adequate Light Enters into Your Small Kitchen
If you’re renovating a confined kitchen, then see if you can integrate a window inside your kitchen, which will facilitate plenty of natural light to enter lighting up space and making the atmosphere lively. You might have to sacrifice on some extra storage, but you’ll save your kitchen from getting confined.
The Bottom Line
- Kitchen designs for small space need to integrate above listed inspiring, smart design ideas to make small kitchen space highly-functional, convenient and elegant.
- Besides, you can take professional help from experienced kitchen designers in Melbourne, as well as kitchen cabinet makers to build new or renovate an existing small kitchen, making it practical, comfortable and aesthetically pleasing.
Read more on Contentplanets












